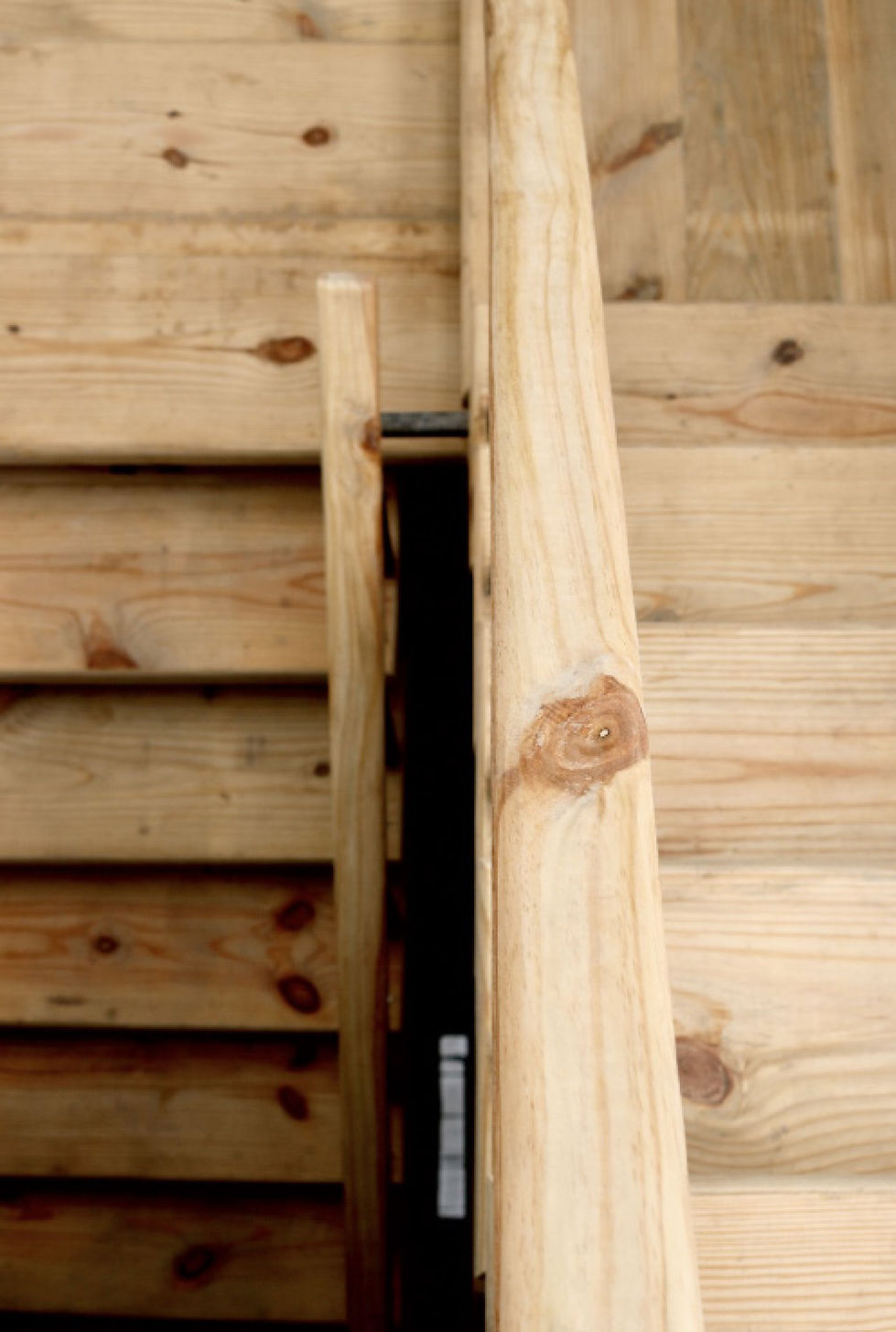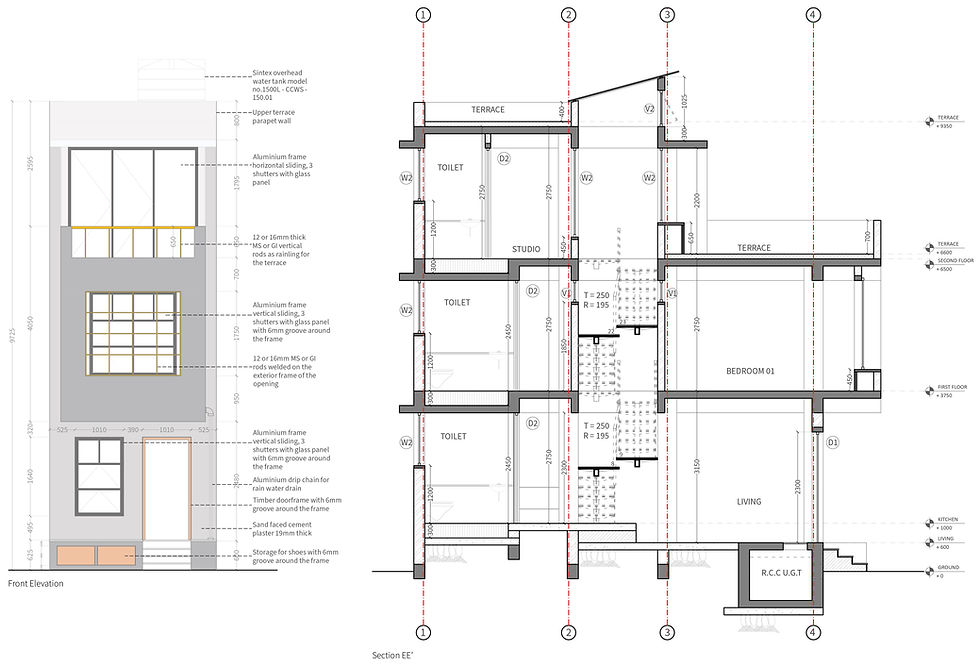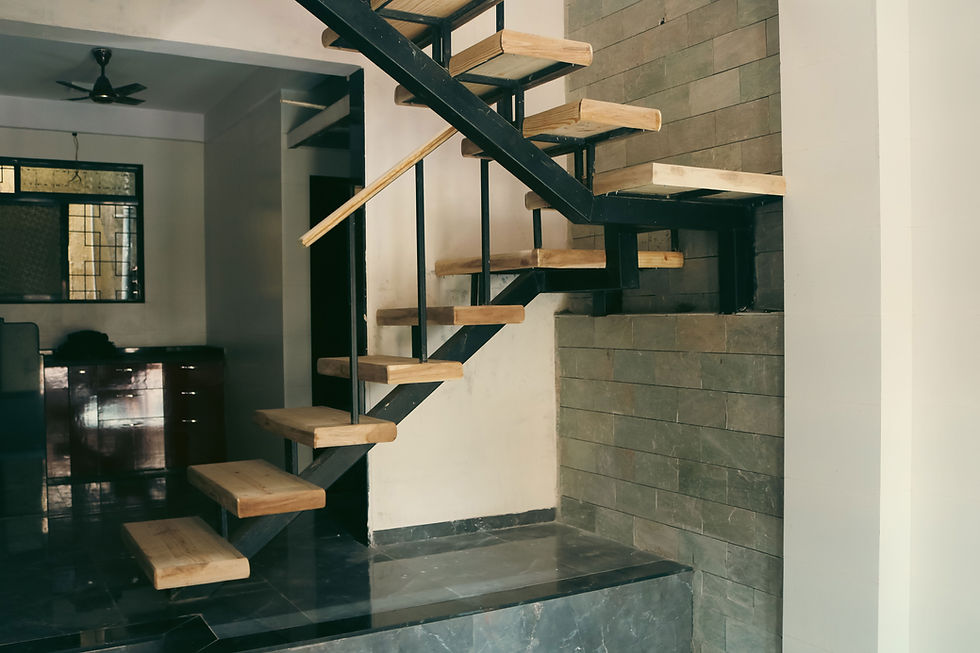
Site photograph of the central core

9 x 3 House
Mumbai, India
Type: Professional
Office: Freelance
Year: 2019 (built)
Team: Adhish Parkar & Sneha Khulge
Software - Autocad, Rhinoceros, Sketchup, V-ray & Photoshop
Project Description
The 9 x 3 House is an innovative architectural project nestled within a row housing scheme in the serene city suburbs. With a compact footprint and limited ventilation options on the short sides, our design aims to tackle these challenges head-on. The central feature of the house is a lightweight steel staircase that gracefully ascends through the central bay, fostering seamless interaction between the different spaces.
To address the issue of natural light and ventilation, a strategically placed skylight illuminates multiple floors, while allowing the escape of hot air. The ground floor embraces an open plan layout, optimizing the available space and creating a sense of expansiveness. On the upper levels, the rooms establish a harmonious connection with the outdoors through the inclusion of a delightful terrace and a sit-out window.
By blending functional efficiency with a contemporary aesthetic, the 9 x 3 House offers a unique living experience that seamlessly integrates with its surroundings. This project embodies the principles of space optimization, natural light utilization, and thoughtful design, creating a remarkable home within the city suburbs.
Floor Plans

Photograph of the wooden stair

Section & Elevation of the House
