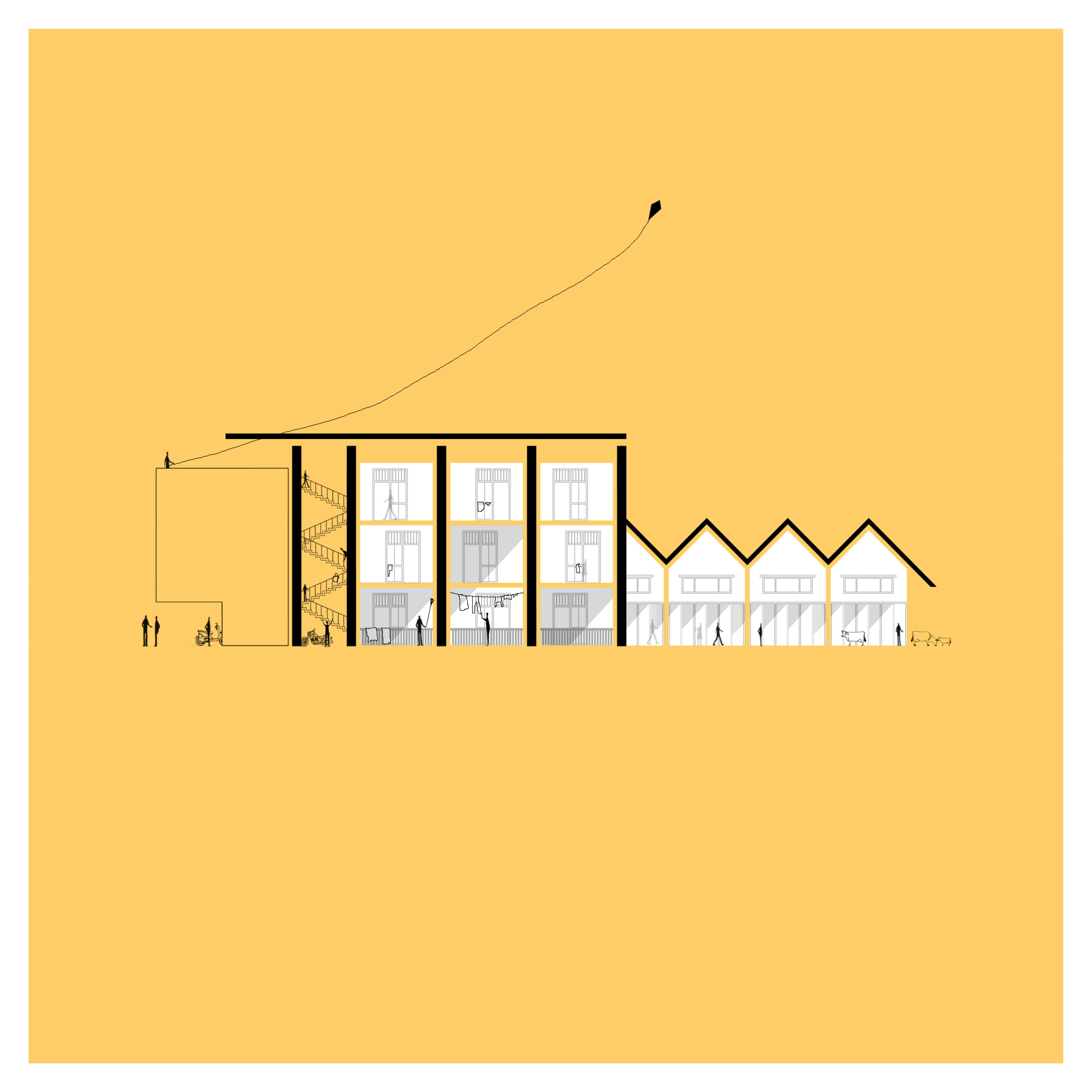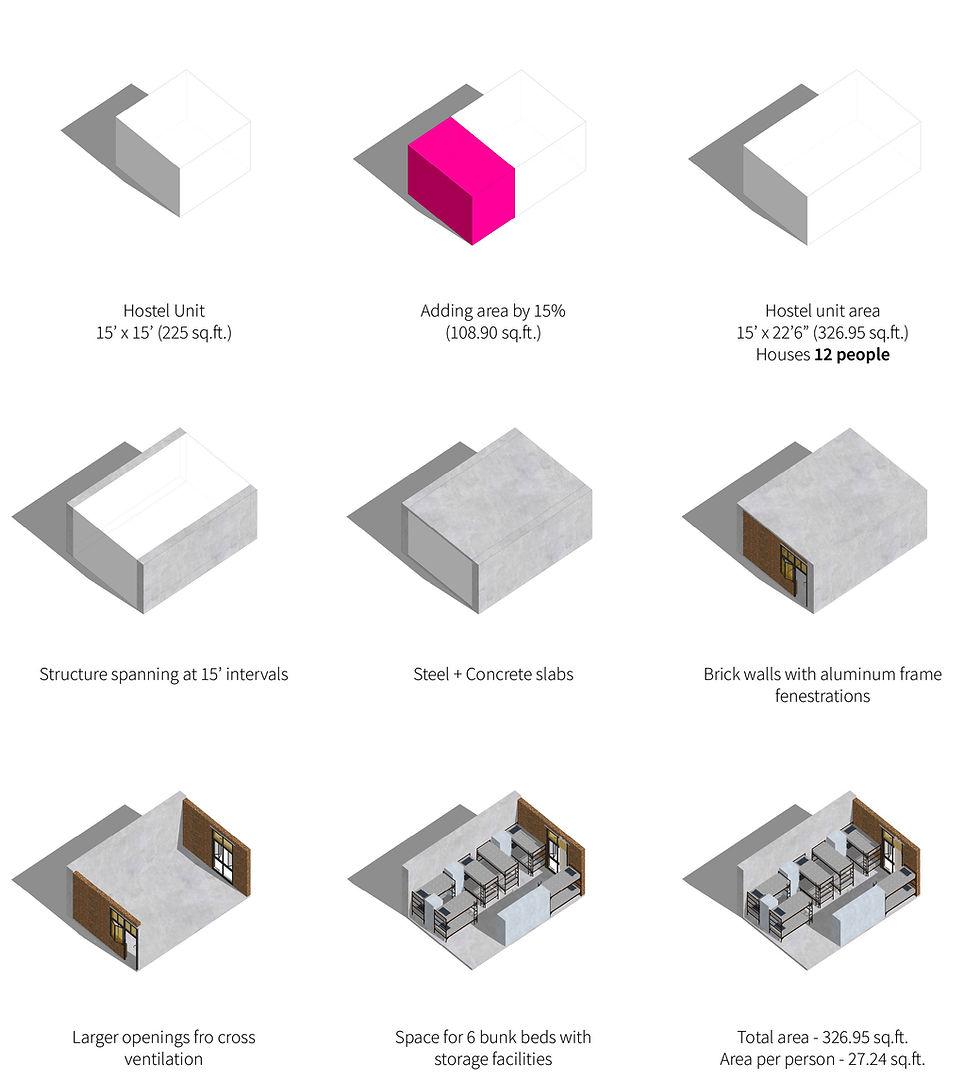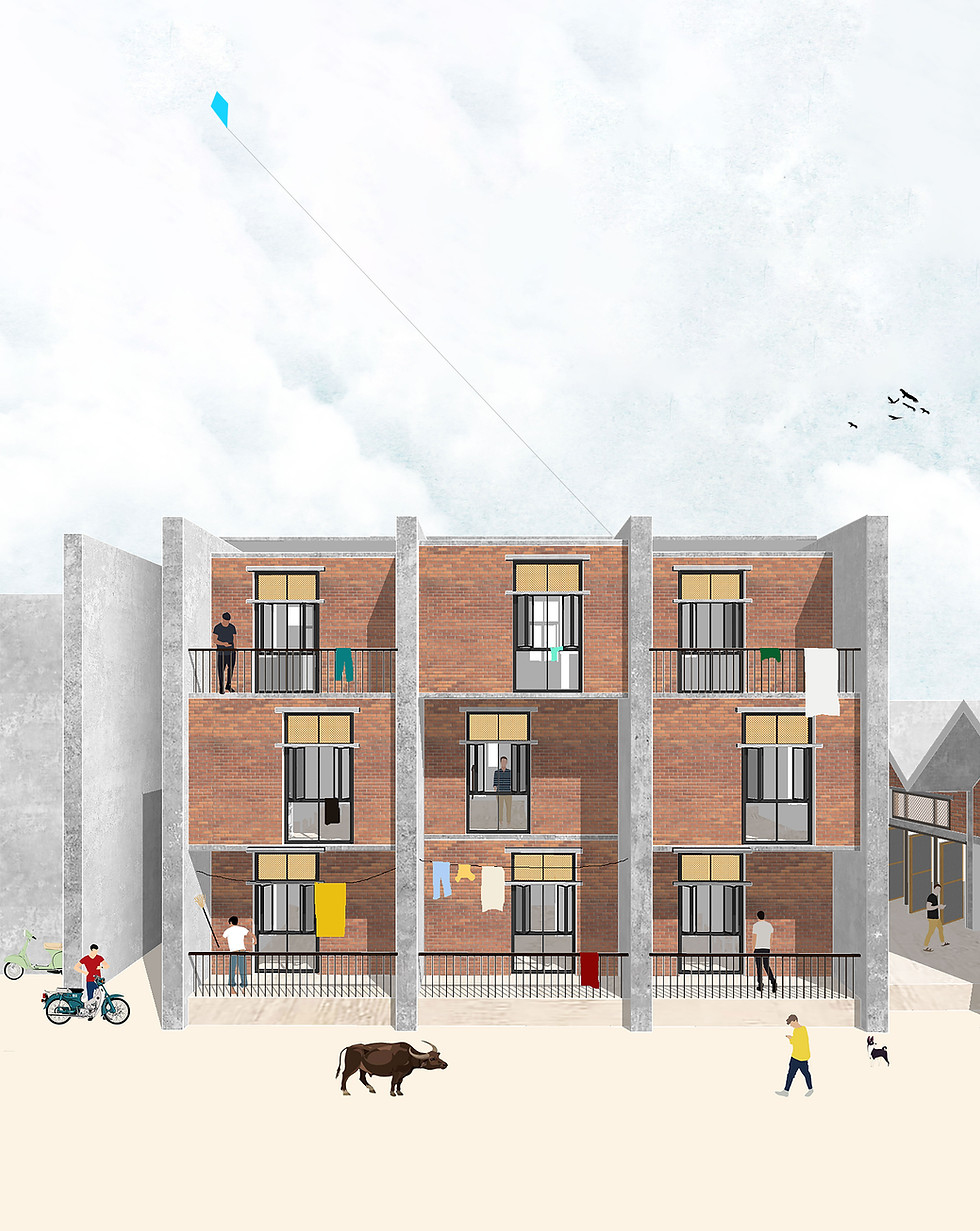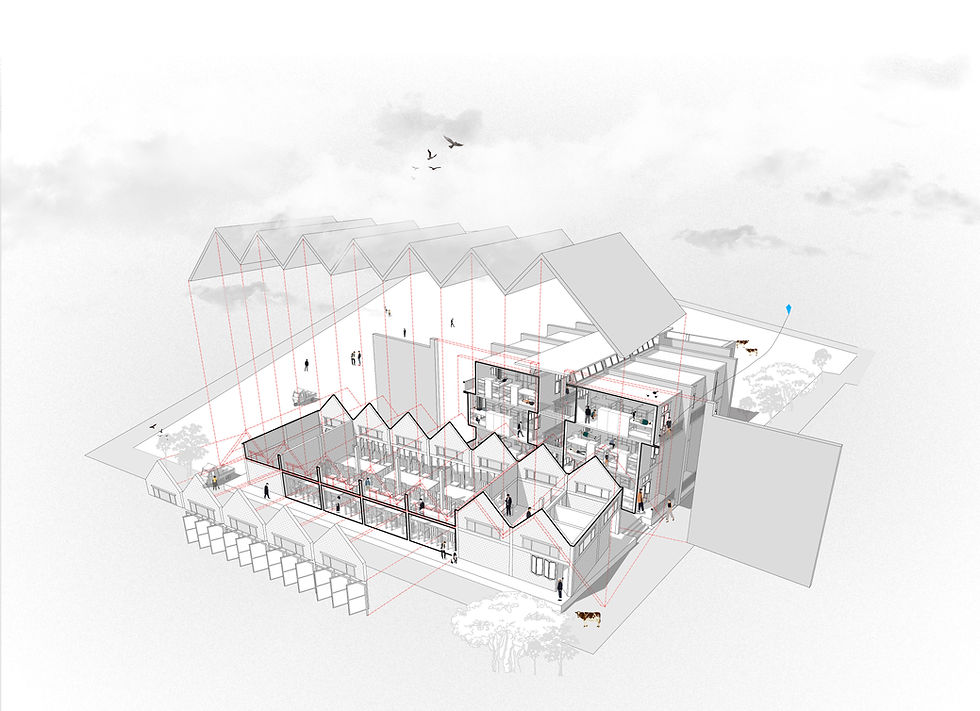
Deep Structure Diagram

Combinatory Housing
Yamuna Nagar, India
Type: Professional
Office: Studio NM
Year: 2019 (on-going)
Team: Adhish Parkar, Devanshi Gajjar, Dhairya Visaria, Nishant Mehta & Varun Goyal
Software - Autocad, Sketchup, Revit, Photoshop, Illustrator & Premiere Pro
Project Description
The proposed project aims to address the housing needs of approximately two hundred workers employed at a veneer factory located within the town. To accommodate these workers on the factory premises, a cost-effective and easily reproducible modular housing system has been chosen.
The architectural design of the housing system is organized into three distinct sections: the service block, the living spaces, and the dining area. By combining various volumes and incorporating vertical planes, the functional divisions are seamlessly integrated. The rectangular living spaces have been meticulously designed to foster interaction, with open ends acting as balconies at the rear and spill-out spaces at the front. This configuration not only promotes social engagement but also ensures a sense of security through “eyes on the street” concept.
The project endeavors to provide comfortable and affordable living quarters for the workers while maintaining a cohesive and harmonious architectural aesthetic. The modular approach allows for efficient replication, making it suitable for future implementation and potential expansion.
Perspective view from the factory

Process diagram of each residential unit

Perspective view of the hostel facade
