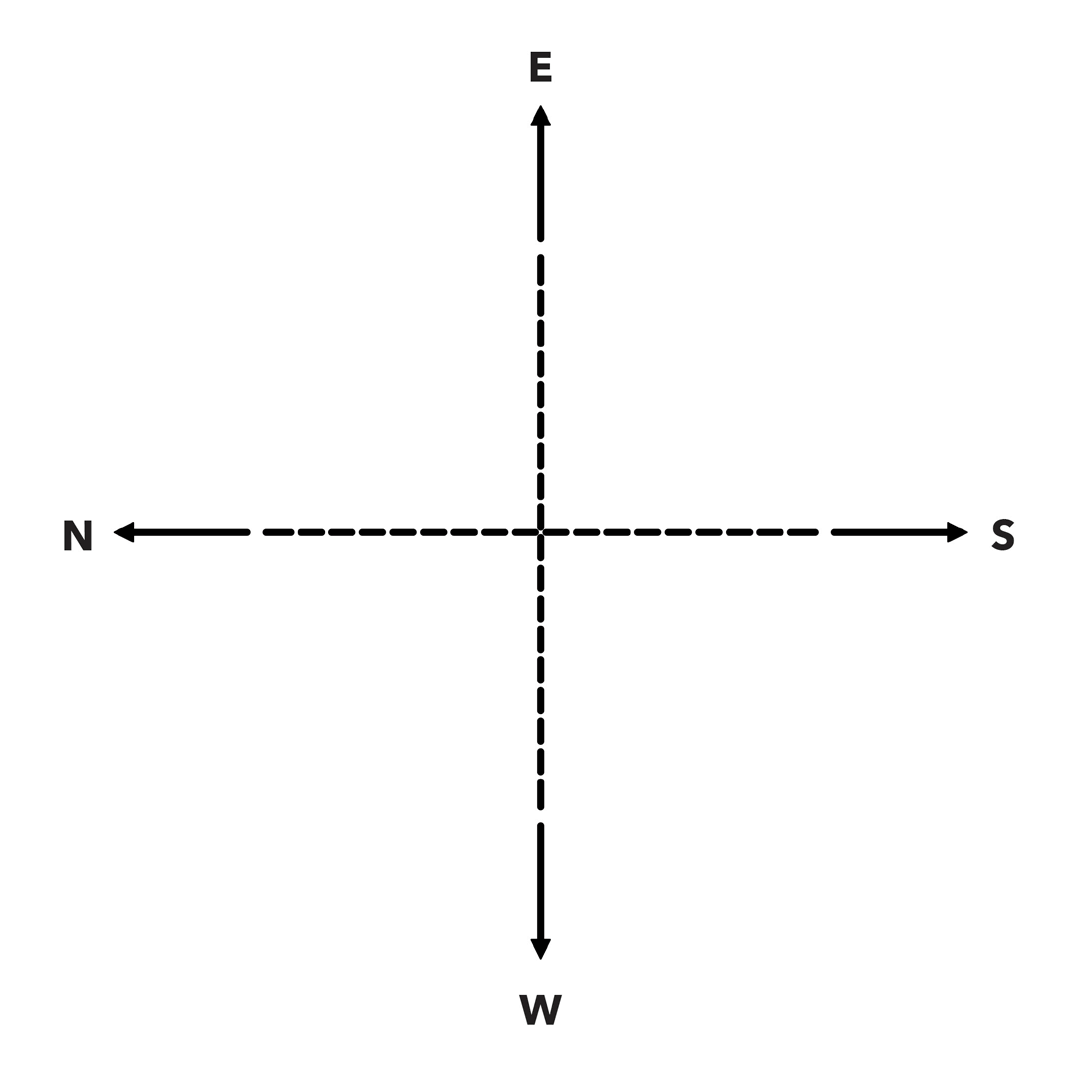House of Active Roofs
Type: Professional
Office: Studio NM
Year: 2019 (on-going)
Team: Adhish Parkar, Devanshi Gajjar, Dhairya Visaria, Nishant Mehta & Varun Goyal
Software: Autocad, Sketchup, Revit, Photoshop, Illustrator & Premiere Pro
Yamuna Nagar, India
Project Description
The "House of Active Roofs" is a residential project in Yamuna Nagar that boldly reimagines the building's fifth facade—the roof—as a dynamic, functional space. The core design philosophy seamlessly integrates passive design strategies with modern living to create a home that is both sustainable and deeply responsive to its environment. The project’s name is derived from its central innovation: transforming the typically dormant roof into an active, multi-layered system that enhances occupant comfort and significantly reduces environmental impact.
This concept manifests in a series of interconnected features. The design incorporates extensive rooftop gardens and terraces, which not only serve as elevated recreational spaces offering panoramic views but also act as a crucial thermal barrier, providing natural insulation and mitigating the urban heat island effect. Strategically placed solar panels are integrated to harness renewable energy, making the house a prosumer of its own power. Furthermore, a sophisticated rainwater harvesting system is in place to collect and store precipitation, reducing municipal water dependency and demonstrating a commitment to resource management.
The ground floor layout, visible in the accompanying plan, is meticulously balanced to support this core concept. It balances communal and private zones, all organized around a central courtyard. This open-air feature is key to the home's passive cooling, allowing natural light to penetrate deep into the interior while facilitating cross-ventilation. This holistic approach ensures the project is not merely a residence, but a living model for a greener, more connected way of living that prioritizes sustainability and a harmonious relationship with nature.








