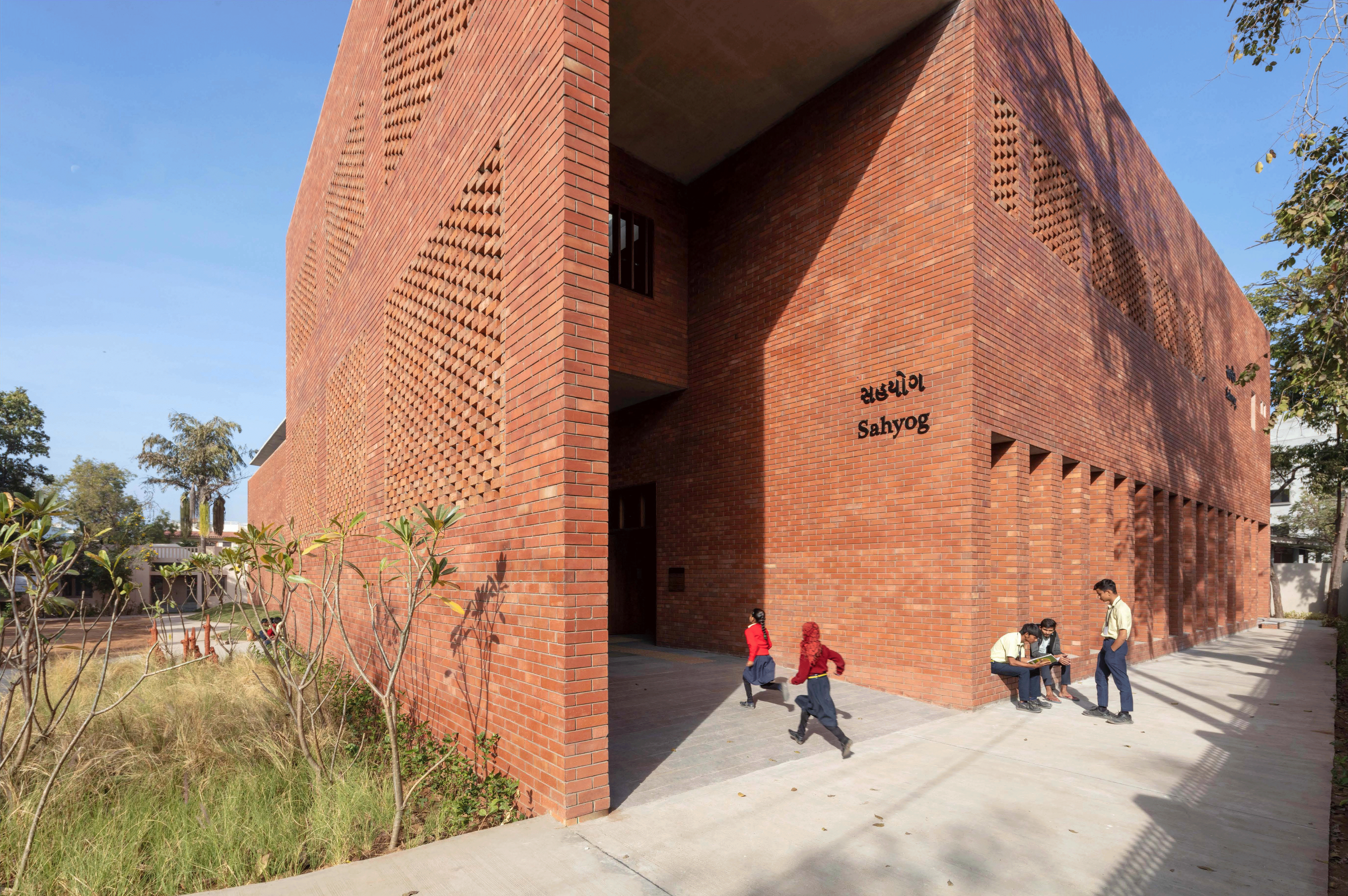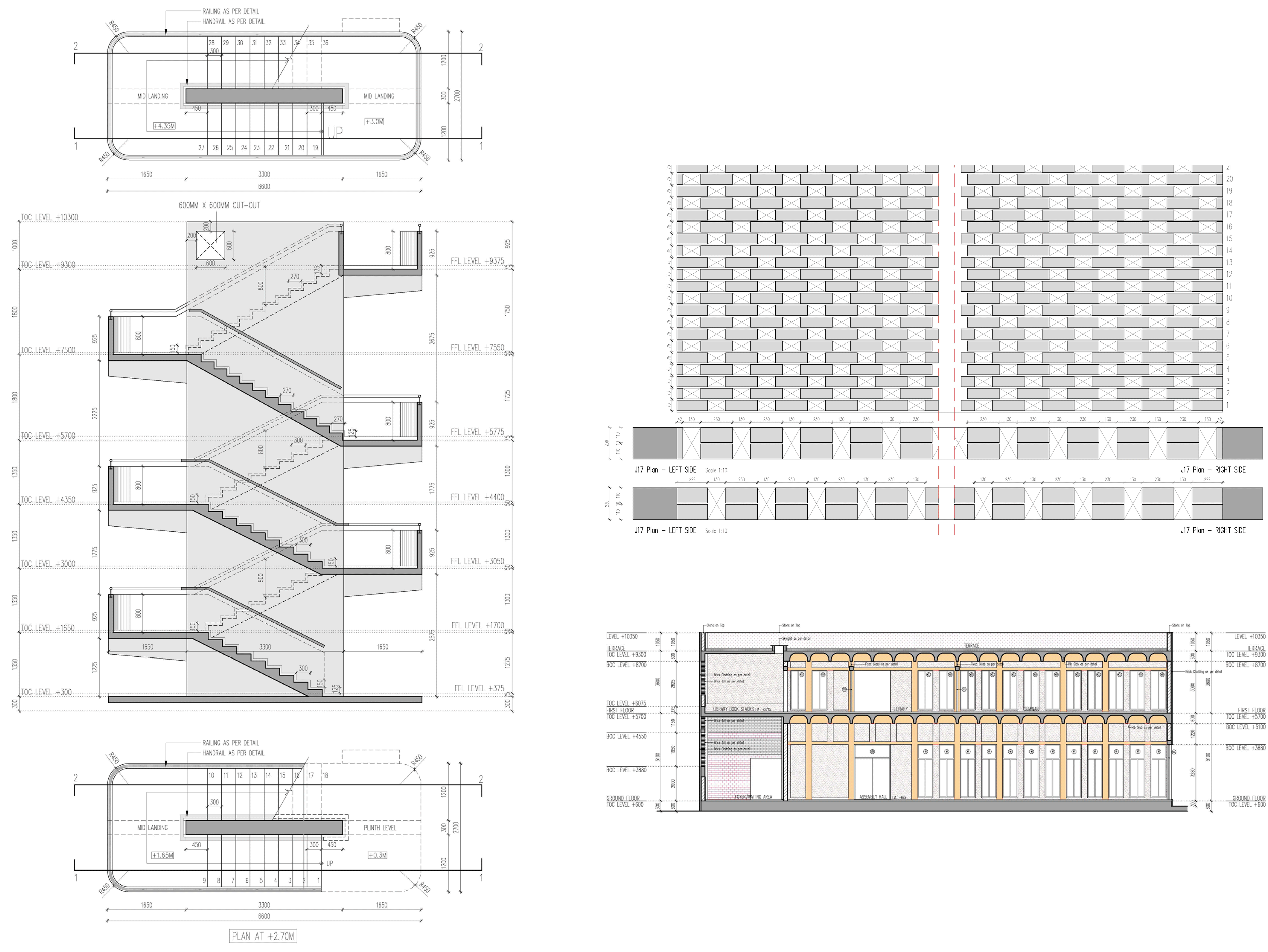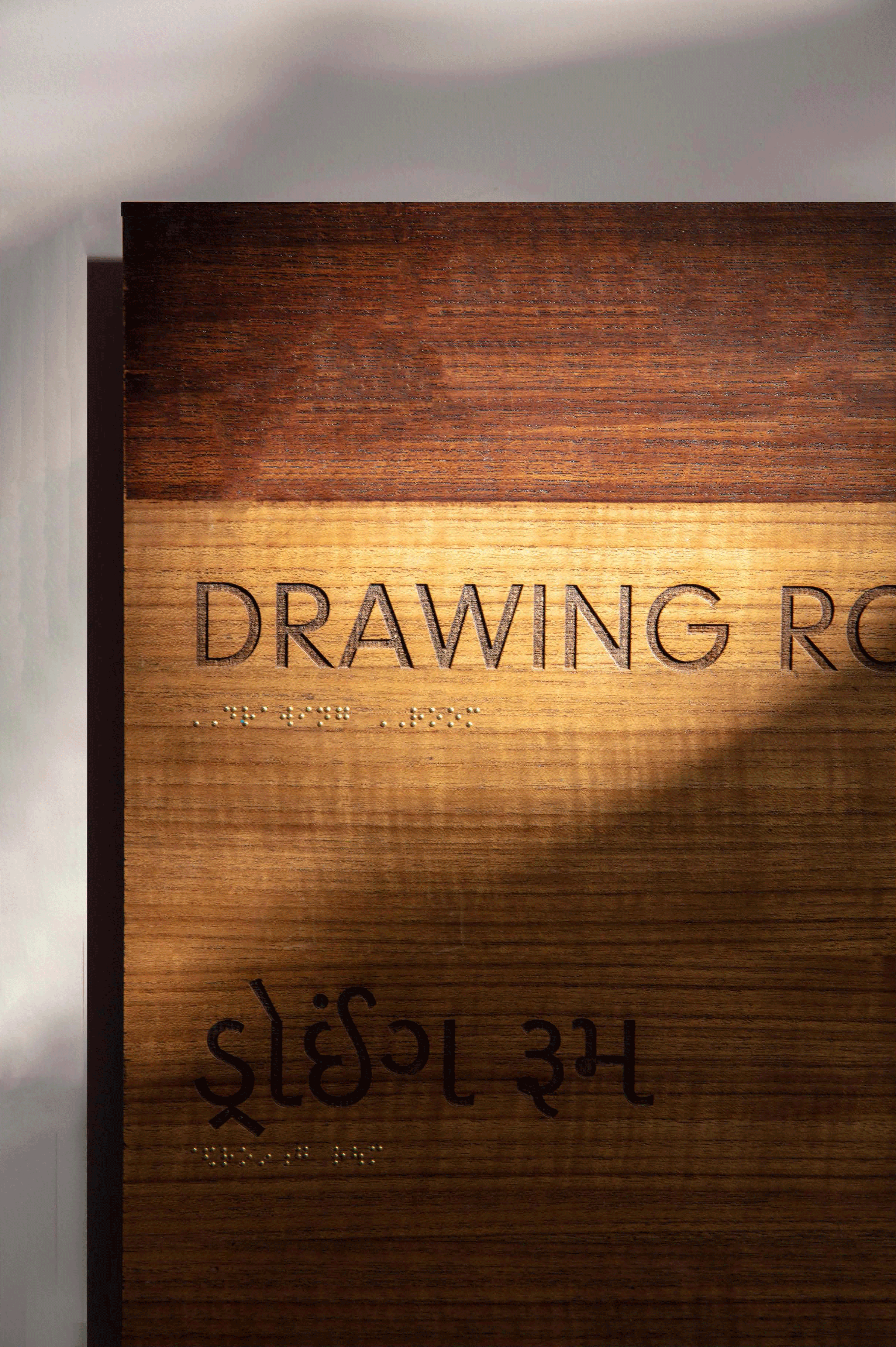
Photograph of the corridor with overhanging roof
Sahyog School
Alibaug, India
Type: Professional
Office: Studio NM
Year: 2019 (built)
Team: Aayush Vira, Adhish Parkar & Nishant Mehta
Software: Archicad, Autocad, Revit, Rhinoceros, Sketchup Photoshop

Project Description
The GIA School for the specially abled, located in Palanpur, Gujarat, is a pioneering institution dedicated to meeting the unique needs of children with disabilities. Designed to create a comfortable and accessible environment for learning and growth, the school building stands as a testament to the school’s commitment to inclusive education.
The building consists of three distinctive volumes, interconnected by narrow wedges, allowing for seamless circulation. These volumes house the assembly blocks, workshops, learning spaces, library, and therapy areas. In addition, thoughtfully designed alcoves provide spaces for rest and socialization, fostering interpersonal connections and personal development among the students.
Careful attention has been given to protect the functional areas of the building from the intense southern sunlight, while welcoming soft northern light into the learning spaces. This design approach not only ensures a comfortable environment but also embodies the school’s dedication to creating an inclusive and accessible space.
Emphasizing experiential learning, the GIA School encourages students to develop their skills in a supportive and nurturing atmosphere. With its innovative design and commitment to empowering and educating children with disabilities, the school building serves as an embodiment of the institution’s mission and vision.
Photograph of the front facade of the School with Brick Jaali

Brick Jaali fenestration detail
Construction Drawing of the Section cutting through the Assembly Hall
Stair case detail drawings
Final Construction Drawing Set

Photograph of the Ceramic Workshop

Photograph of the in-situ storage spaces in Carpentry Workshop

Photograph of the Signages in School
